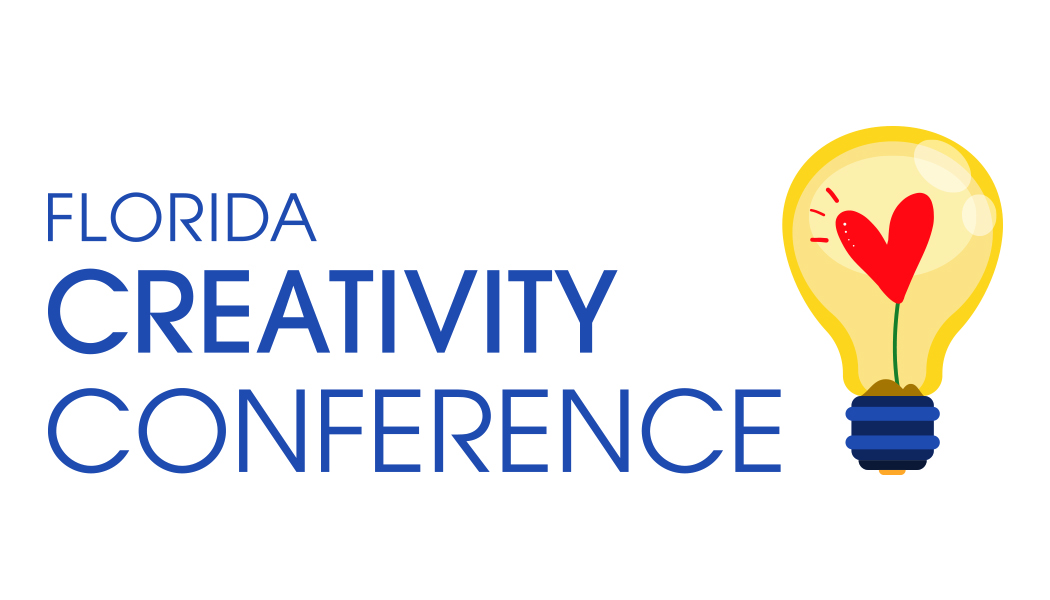
Auditorium for Keynote.
It can be as is (flat) or with a raised stage.
Setup can include: podium, director’s chair(s), casual chairs, a stage – depends on needs.

Auditorium for Keynote.
A partial view of the seating. Auditorium seats 200.
The desk top folds down if its not needed.
VR Tour: https://youvis.it/rWC2tC

Room 208
flex seating, tables for 2/movable seating
capacity: 48


Room 209
fixed tables in an arc/moveable seating
capacity: 150

Room 209
Presenter Podium/Apple Computer

Room 214
can combine 214/215 with air wall
NO A/V in this room
flex seating, tables for 2/movable seating
capacity: 40

Room 215
can combine 214/215 with air wall
flex seating, tables for 2/movable seating
capacity: 40

Room 214/215 Divider
These rooms can be used together or separate

Room 218
flex seating, tables for 2/movable seating
capacity: 48

Brickman Cafe
This is where we will have breakfast
(indoor and outdoor seating)

Brickman Cafe
This is where we will have breakfast
Mixture of high tables, round tables, square tables and a couch/chairs in back

Brickman Cafe
This is where we will have breakfast

Brickman Cafe
Outdoor seating

Front of the Academic Building
Covered, overflow seating

Lobby
This is where we will have Registration Check In

2nd Floor Balcony Area
This is where we will have a snack + activities
